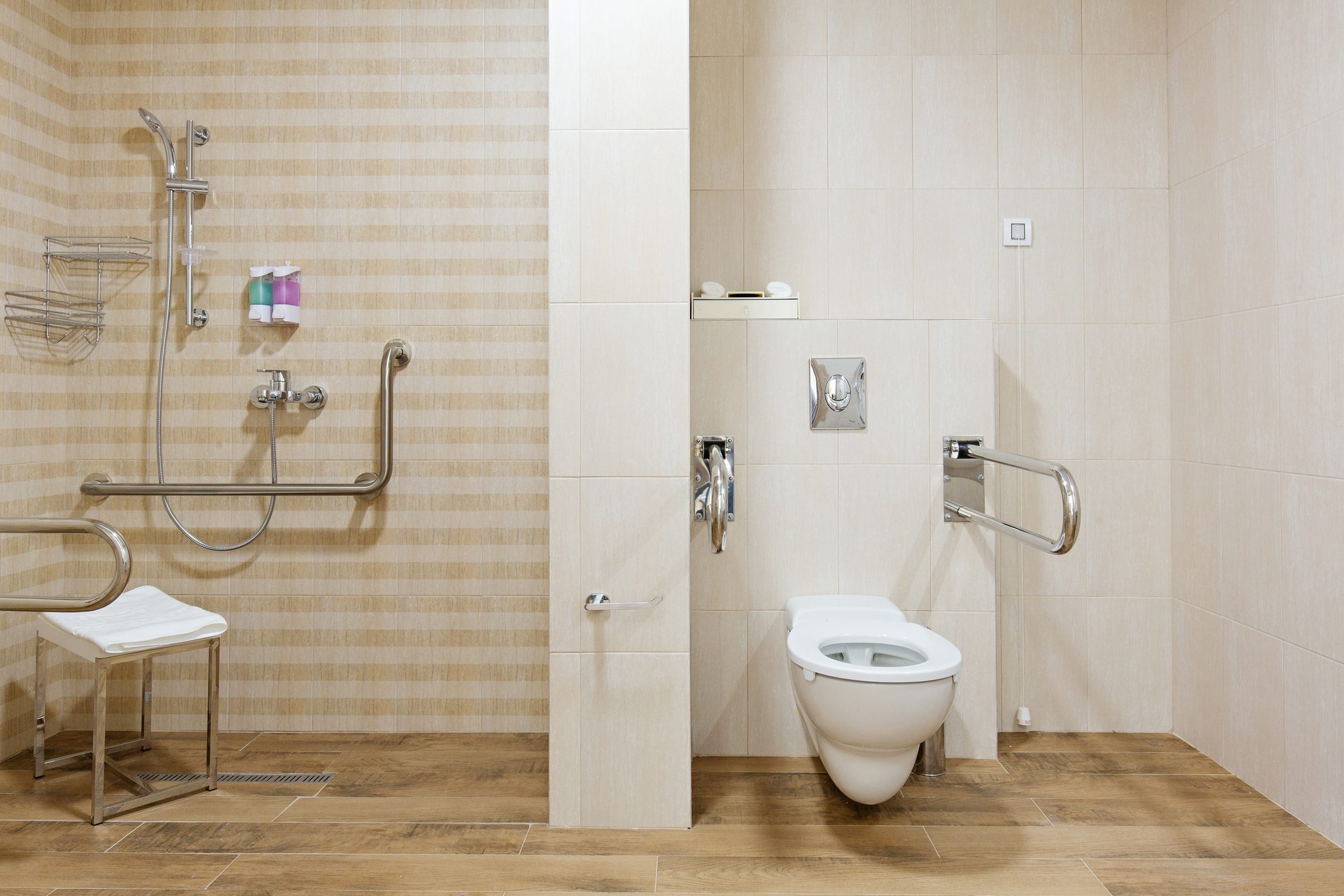Australian Accessibility Standards and Regulations: Accessible Bathroom Design Australia

In Australia, the design and construction of accessible bathrooms are governed by a comprehensive set of standards and regulations, ensuring that people with disabilities can safely and comfortably use these facilities.
Accessibility Standards for Bathrooms
The Australian Standards (AS) and the National Construction Code (NCC) provide specific guidelines for accessible bathroom design. These standards ensure that bathrooms are accessible to people with a wide range of disabilities, including those with mobility impairments, visual impairments, and hearing impairments.
Key Standards and Regulations
- AS 1428.1:2009 – Design for Access and Mobility – General Requirements: This standard sets out the general principles for accessible design, including requirements for doorways, corridors, and other spaces within a building. It also provides guidance on the design of accessible bathrooms, including requirements for toilet height, grab rails, and shower access.
- AS 1428.2:2009 – Design for Access and Mobility – Specific Requirements: This standard provides specific requirements for accessible bathrooms, including details on the size and location of bathroom fixtures, the design of shower and toilet facilities, and the provision of adequate space for maneuvering.
- NCC Volume One – Building Code of Australia: This code includes specific requirements for accessible bathrooms, including requirements for the design of toilets, showers, and basins, as well as the provision of grab rails and other safety features.
Implications for Bathroom Accessibility Features
- Toilet Height: Toilets in accessible bathrooms must be at a specific height, typically between 450mm and 500mm, to allow users to easily transfer from a wheelchair.
- Grab Rails: Grab rails are essential for providing support and stability, particularly for people with mobility impairments. These rails must be installed in strategic locations, such as near the toilet, shower, and basin.
- Shower Access: Showers in accessible bathrooms must be designed to allow wheelchair access, with a minimum clear opening of 900mm. They should also include a shower seat and a hand-held shower head.
- Basin Height: Basins in accessible bathrooms should be positioned at a height that allows users to comfortably reach and use them. The basin should also be designed to accommodate a wheelchair.
- Clear Floor Space: Accessible bathrooms must provide sufficient clear floor space around bathroom fixtures to allow users to maneuver in their wheelchairs.
Real-World Examples of Accessible Bathroom Design
- Public Bathrooms: Public restrooms in shopping centers, airports, and other public places are required to meet accessibility standards. These bathrooms often feature larger stalls with wider doors, grab rails, and accessible toilets and showers.
- Residential Bathrooms: Accessibility standards also apply to residential bathrooms, particularly in new homes and renovations. This ensures that people with disabilities can live independently in their own homes.
- Hospitals and Aged Care Facilities: Hospitals and aged care facilities have specific requirements for accessible bathrooms, as they cater to patients and residents with a wide range of disabilities.
Essential Features of Accessible Bathroom Design

Accessible bathroom design australia – Designing an accessible bathroom is crucial for promoting inclusivity and independence for people with disabilities in Australia. The Australian Accessibility Standards (AS) provide comprehensive guidelines for creating safe and usable bathroom spaces. This section delves into the essential features that contribute to an accessible bathroom design.
Essential Features of Accessible Bathroom Design, Accessible bathroom design australia
Creating an accessible bathroom involves incorporating specific design elements that enhance usability and safety for people with varying abilities. These features are not only beneficial for individuals with disabilities but also for the aging population and those recovering from injuries.
| Feature | Description | Importance | Illustration |
|---|---|---|---|
| Clear Floor Space | An unobstructed area of at least 1500mm x 1500mm (or 1200mm x 1500mm for a single-user bathroom) is required for maneuvering a wheelchair or using a walker. | Provides sufficient space for wheelchair users to turn, transfer, and use the bathroom safely. | An image of a bathroom with a clear space in front of the toilet and vanity, allowing for a wheelchair to move freely. |
| Accessible Toilet | The toilet should be wall-mounted or have a height of 450mm to 500mm from the floor, with grab rails on both sides for support. | Ensures comfortable and safe use for people with mobility limitations. | An image of a toilet with grab rails on both sides, positioned at a height suitable for users with limited mobility. |
| Accessible Shower | A walk-in shower with a minimum opening of 900mm and a non-slip floor surface is essential. Grab rails should be installed at appropriate heights for support. | Provides safe and easy access for people with mobility impairments. | An image of a walk-in shower with a wide opening, grab rails, and a non-slip floor surface. |
| Accessible Vanity | The vanity should have a height of 750mm to 850mm from the floor, with a clear space underneath for wheelchair access. | Allows users to comfortably use the vanity without needing to transfer to a different chair. | An image of a vanity with a height suitable for wheelchair users and a clear space underneath for legroom. |
Accessible bathroom design in Australia prioritizes safety and ease of use for all. When considering colour choices, a bold hue like sapphire salute bathroom paint can add a touch of vibrancy while still maintaining a calming atmosphere. This vibrant shade can be incorporated strategically to create visual interest and enhance the overall accessibility of the space.
Accessible bathroom design in Australia focuses on creating spaces that are safe and comfortable for all users. One inspiring influence on this approach is the concept of traditional Japanese bathroom design , which emphasizes simplicity, cleanliness, and a connection to nature.
By incorporating elements like spaciousness, non-slip surfaces, and adaptable fixtures, accessible bathroom design in Australia strives to create a similar sense of tranquility and well-being.